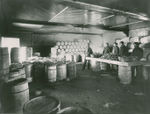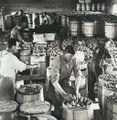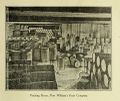Dominion Atlantic Railway Digital Preservation Initiative - Wiki
Use of this site is subject to our Terms & Conditions.
Difference between revisions of "Category:Apple Warehouses"
Dan Conlin (talk | contribs) m |
m |
||
| Line 4: | Line 4: | ||
[[File:Ltownwarehouse.JPG|thumb|left|150px|An early apple warehouse at [[Lawrencetown]] in full operation, c. 1890]] | [[File:Ltownwarehouse.JPG|thumb|left|150px|An early apple warehouse at [[Lawrencetown]] in full operation, c. 1890]] | ||
Apple warehouses were the most common trackside structures along the Dominion Atlantic. Over 150 of them were located along the line serving the [[Apple Trains]] that were one of the mainstays of DAR operations. Warehouses began to be built in the 1880s and continued as important rail traffic sources until the 1950s. Like grain elevators in Western Canada, they were all built in a similar way but also had numerous variations in size and style depending on where and when they were built. A significant influence was the construction company [[J. H. Hicks & Sons]] from [[Bridgetown]] which became the largest builder of the province's apple warehouses. Although the DAR is now gone and Nova Scotia's apple industry is a shadow of its past size, a surprising number of apple warehouses have found alternative use for storage, retail, workshop, chicken and vegetable use. | Apple warehouses were the most common trackside structures along the Dominion Atlantic. Over 150 of them were located along the line serving the [[Apple Trains]] that were one of the mainstays of DAR operations. Warehouses began to be built in the 1880s and continued as important rail traffic sources until the 1950s. Like grain elevators in Western Canada, they were all built in a similar way but also had numerous variations in size and style depending on where and when they were built. A significant influence was the construction company [[J. H. Hicks & Sons]] from [[Bridgetown]] which became the largest builder of the province's apple warehouses. Although the DAR is now gone and Nova Scotia's apple industry is a shadow of its past size, a surprising number of apple warehouses have found alternative use for storage, retail, workshop, chicken and vegetable use. | ||
| + | |||
| + | <html> | ||
| + | <iframe src="https://www.google.com/maps/d/embed?mid=1wzI4FpKZNmODfh0jRkokpJCdt0w&ehbc=2E312F" width="800" height="350"></iframe> | ||
| + | </html> | ||
==Typical Structure== | ==Typical Structure== | ||
Revision as of 10:59, 12 December 2021
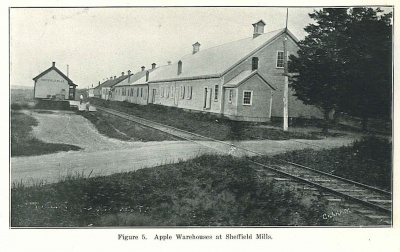
Apple Warehouses

Apple warehouses were the most common trackside structures along the Dominion Atlantic. Over 150 of them were located along the line serving the Apple Trains that were one of the mainstays of DAR operations. Warehouses began to be built in the 1880s and continued as important rail traffic sources until the 1950s. Like grain elevators in Western Canada, they were all built in a similar way but also had numerous variations in size and style depending on where and when they were built. A significant influence was the construction company J. H. Hicks & Sons from Bridgetown which became the largest builder of the province's apple warehouses. Although the DAR is now gone and Nova Scotia's apple industry is a shadow of its past size, a surprising number of apple warehouses have found alternative use for storage, retail, workshop, chicken and vegetable use.
Typical Structure
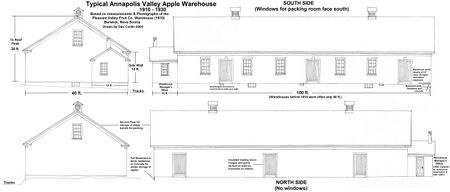
The first apple warehouses were 40' x 80', in the era of 36' long boxcars but soon 40' x 100' feet became the most common size as this length could load three 40' boxcars at once. As apple companies and co-ops grew and merged, they resulted in a few apple warehouses that stretched up to 300' along the track. A small, heated room attached to the end of the main building provided the office for the warehouse manager. Inside, a packing room was usually located along the south wall, identifiable by a row of windows to provide light and, sometimes, a stove chimney to provide heat for the packers. Roadside insulated doors received apples from wagons and trucks coming from the orchard. Trackside doors loaded packed barrels onto boxcars. "Frostproof" insulated walls kept apples from overheating or freezing. Distinctive roof-vents and small, hinged side-vents prevented moisture and mold build-up. Most warehouses were built of wood but a few in the 20th century were built from hollow bricks called "tile".
Operation
See main article: Apple Trains The warehouses were usually located close to a station and several warehouses often shared the same spur or siding. Horse and oxen, and later trucks brought loosely filled barrels to be graded, packed and store from three insulated loading doors on the road-side. In the packing room, facing south, a team of workers dumped the barrels from the orchard and sorted the apples by size and quality. Most were packed in shipping barrels. Some companies selected choice apples to be wrapped in boxes for premium sales. Lower quality or damaged fruit were set aside in barrels to ship to vinegar, juice or apple evaporator plants. A large basement, accessed through large hatches, allowed full barrels to be stored for the winter at an even temperature, free from freezing in winter, allowing year round packing and shipping. A second story attic was used to store packing supplies, mainly empty barrels. Finished barrels were loaded onto boxcars from the track-side loading doors where they were stacked on their sides. Loaded boxcars were picked up by DAR Apple Trains to be taken to steamships for export, usually in Halifax.
Kingsport Subdivision Warehouses
The largest number of apple warehouses were along the DAR’s Centreville to Kingsport line (formerly Cornwallis Valley Railway) and Centreville to Weston line (formerly North Mountain Railway). These were mostly constructed with a similar design and dimensions such that they are easily recognizable to this day, even with extensive modifications. Most were of one-and-a-half story timber construction with a cedar shingle exterior, metal roofing, a main floor at loading level which was free of support columns, a second floor under the roof and a frost-free cellar, with thick walls, underneath. The foundation walls were of brick and mortared stone, or poured concrete.
External Links
Pages in category "Apple Warehouses"
The following 24 pages are in this category, out of 24 total.
B
H
Media in category "Apple Warehouses"
The following 63 files are in this category, out of 63 total.
- 100 1360.jpg 800 × 600; 141 KB
- 100 1361.jpg 800 × 600; 133 KB
- 100 1374.jpg 800 × 600; 107 KB
- 201216064.jpg 890 × 648; 148 KB
- 201216143 detail.jpg 1,289 × 932; 179 KB
- 201216143.jpg 843 × 564; 286 KB
- 201580008.jpg 1,229 × 940; 207 KB
- 201580040.jpg 1,365 × 1,040; 186 KB
- A021540.jpg 1,200 × 834; 125 KB
- A048477-v8.jpg 887 × 621; 329 KB
- Apple Exporting Co Windsor April 79.jpg 1,400 × 944; 1.06 MB
- Apple Warehouse Plan.jpg 5,034 × 2,144; 1.42 MB
- Apple warehouse, processing.jpg 1,200 × 478; 323 KB
- Apple warehouses.jpg 962 × 730; 76 KB
- Armstrong mural Windsor NS 30%.jpg 1,298 × 589; 1.27 MB
- BerwickFruit1935.jpg 1,800 × 1,176; 731 KB
- BerwickFruitCrew.jpg 1,209 × 794; 682 KB
- Berwickwarehouses1919.jpg 1,104 × 704; 342 KB
- Bridgetown 1986 a.jpg 779 × 531; 103 KB
- Burgess warehouse EShields.jpg 1,017 × 1,040; 145 KB
- Coldbrook2002.jpg 1,768 × 1,072; 439 KB
- CP8132 wb Windsor causeway 1230 17OC79.jpg 1,600 × 1,081; 1.41 MB
- Cudmore004.jpg 1,847 × 1,242; 541 KB
- DAR - Engine 8133 Train 11 - Moving East-Falmouth-Harold Jenkins Photo-July 1959.JPG 1,594 × 1,058; 1.03 MB
- DAR Falmouth Station Summertime 1906.jpg 1,426 × 671; 286 KB
- DAR1046 1950 Grand Pre Nova Scotia A.jpg 1,102 × 695; 420 KB
- Falmouth IMG 1288.JPG 1,600 × 1,200; 613 KB
- Falmouth IMG 1289.JPG 1,600 × 1,200; 498 KB
- FarmersMagazineJanDec1915.jpg 1,200 × 757; 272 KB
- Gertridge001.jpg 960 × 612; 72 KB
- Gertridge010.jpg 1,885 × 1,469; 293 KB
- Gertridge018.jpg 1,776 × 1,145; 86 KB
- Graftonwarehouse.jpg 1,600 × 1,222; 978 KB
- HaroldPorter1.jpg 3,142 × 2,072; 1.47 MB
- IMG 1287.JPG 1,600 × 1,200; 576 KB
- Kalkman038.jpg 1,973 × 1,023; 598 KB
- Kalkman070.jpg 2,008 × 805; 210 KB
- Kalkman076.jpg 1,948 × 719; 233 KB
- Lawrencetown1910.jpg 960 × 786; 233 KB
- Ltownwarehouse.JPG 700 × 423; 195 KB
- MillettLakeville.jpg 1,400 × 750; 227 KB
- NSA V7 239-1927.jpg 1,348 × 3,110; 808 KB
- Paradise2.jpg 1,281 × 1,040; 131 KB
- PortWilliamsFruit1.jpg 1,600 × 1,036; 655 KB
- PortWilliamsFruit2.jpg 960 × 810; 237 KB
- Rail Cars Grand Pre 1922 HH Reid cJamieRobertson Zoom in.jpg 3,000 × 1,205; 334 KB
- RESOURCES OF NOVA SCOTIA Canada Dept of the Interior 1923.jpg 1,394 × 796; 829 KB
- Rockwell 2.jpg 2,048 × 1,338; 383 KB
- Roll138-4Aug171996.jpg 3,544 × 2,368; 1.59 MB
- Roll138-6Aug171996.jpg 3,552 × 2,384; 1.96 MB
- Roll138-7Aug171996.jpg 3,552 × 2,360; 1.9 MB
- SA warehouses.JPG 2,500 × 1,604; 621 KB
- Sheffield Mills.jpg 1,093 × 688; 91 KB
- Tupperville Fruit Company 01.jpg 960 × 720; 89 KB
- Tupperville Fruit Company 02.jpg 960 × 720; 76 KB
- UFC Aylesford.jpeg 1,400 × 887; 439 KB
- Warehouseandstation1911.jpg 1,900 × 799; 404 KB
- Waterville1915.jpg 1,200 × 766; 248 KB
- Waterville1916.jpg 1,600 × 1,170; 728 KB
- WelsfordFt.Cofire2.jpg 3,264 × 1,836; 3.04 MB
- WelsfordFtCoFire1.jpg 3,264 × 1,836; 2.72 MB
- WHRC150 Windsor 28 February 2005 072.jpg 1,600 × 1,200; 1.35 MB
- Windsor Warehouses JD Wilson.jpg 640 × 480; 52 KB
