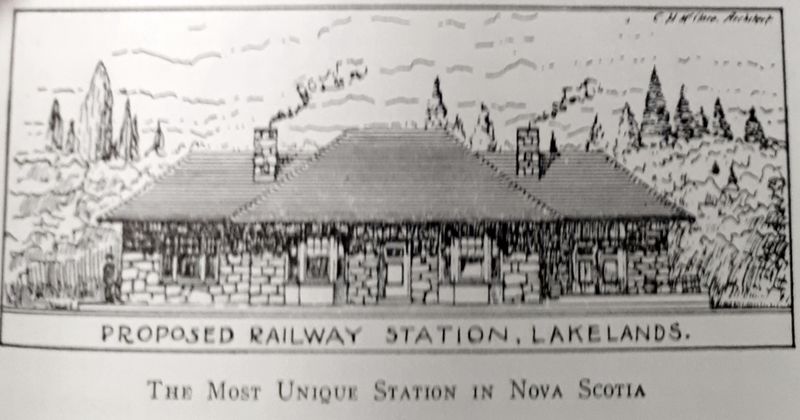Dominion Atlantic Railway Digital Preservation Initiative - Wiki
Use of this site is subject to our Terms & Conditions.
File:LakelandsStation.jpg
From DARwiki

Size of this preview: 800 × 420 pixels. Other resolutions: 320 × 168 pixels | 1,802 × 946 pixels.
Original file (1,802 × 946 pixels, file size: 878 KB, MIME type: image/jpeg)
Drawing of the proposed station at Claremont's Siding by architect Charles McClare to serve his proposed suburban estates at nearby Lakelands, 1910, featured in Sadie Siroy, Doorsteps and Crossroads: Stories from Mount Uniacke, Lakelands, Hillsvale and South Rawdon (1993). p. 10-14, 45.
File history
Click on a date/time to view the file as it appeared at that time.
| Date/Time | Thumbnail | Dimensions | User | Comment | |
|---|---|---|---|---|---|
| current | 19:22, 23 March 2020 |  | 1,802 × 946 (878 KB) | Dan conlin (talk | contribs) | Drawing of the proposed station at Clairmont's Siding by architect Charles McClare to serve his proposed suburban estates at nearby Lakelands, 1910, featured in Sadie Siroy, ''Doorsteps and Crossroads: Stories from Mount Uniacke'', Lakelands, Hillsval... |
You cannot overwrite this file.
File usage
The following page uses this file: