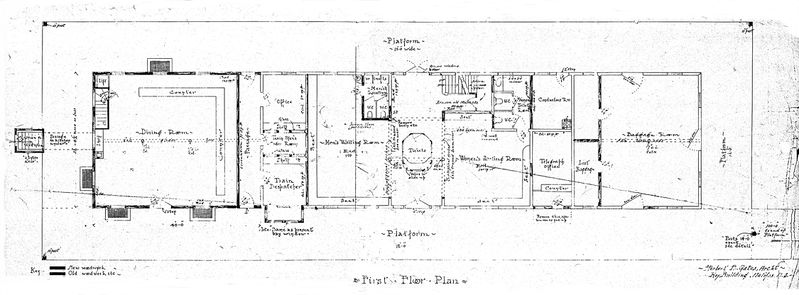Dominion Atlantic Railway Digital Preservation Initiative - Wiki
Use of this site is subject to our Terms & Conditions.
File:Gates First Floor.jpg
From DARwiki

Size of this preview: 799 × 295 pixels. Other resolutions: 320 × 118 pixels | 3,000 × 1,108 pixels.
Original file (3,000 × 1,108 pixels, file size: 1.96 MB, MIME type: image/jpeg)
Kentville Station, First Floor Plan, as designed August 24, 1902
Subject Caption Title: First Floor Plan
Date: 24 August 1902
Architect/draftsman: Herbert E. Gates
Reference: Maps and Plans 1.2.7.38
Courtesy of Nova Scotia Archives
File history
Click on a date/time to view the file as it appeared at that time.
| Date/Time | Thumbnail | Dimensions | User | Comment | |
|---|---|---|---|---|---|
| current | 20:42, 1 March 2021 | 3,000 × 1,108 (1.96 MB) | Dan conlin (talk | contribs) | Kentville Station, First FLoor Plan, as designed August 24, 1902 Subject Caption Title: First Floor Plan Date: 24 August 1902 Architect/draftsman: Herbert E. Gates Reference: Maps and Plans 1.2.7.38 Drawings discussed in: [https://www.cptracks... |
You cannot overwrite this file.
File usage
The following page uses this file: