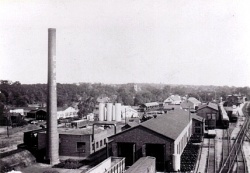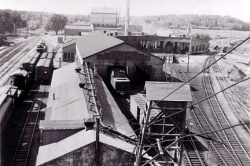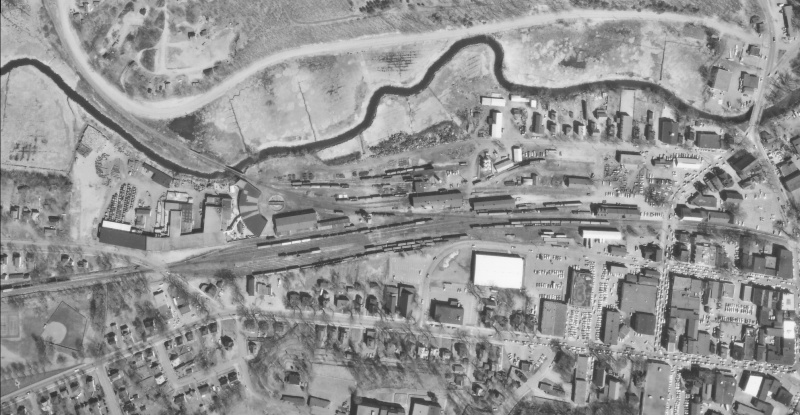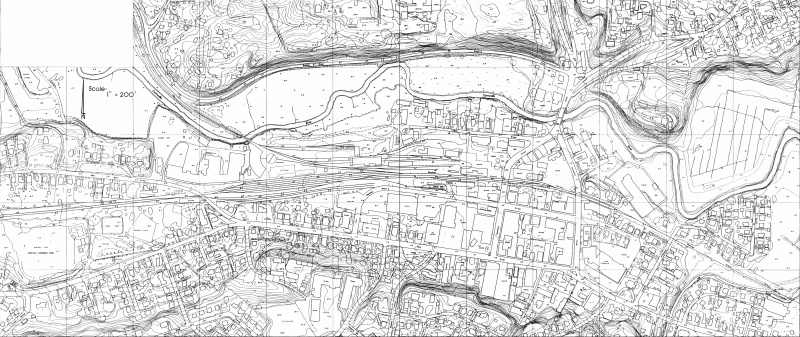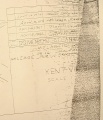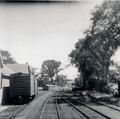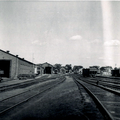Dominion Atlantic Railway Digital Preservation Initiative - Wiki
Use of this site is subject to our Terms & Conditions.
Difference between revisions of "Kentville Railyard"
From DARwiki
Dan conlin (talk | contribs) (→Kentville Railyard: date & builing ident) |
Dan conlin (talk | contribs) |
||
| Line 5: | Line 5: | ||
[[Image:Kentville 87-06-21.jpg|thumb|800px|center|D.A.R. railyard in Kentville on June 21, 1987.]] | [[Image:Kentville 87-06-21.jpg|thumb|800px|center|D.A.R. railyard in Kentville on June 21, 1987.]] | ||
[[Image:DAR Kentville Map 2L.jpg|thumb|800px|center|Kentville including D.A.R. railyard.]] | [[Image:DAR Kentville Map 2L.jpg|thumb|800px|center|Kentville including D.A.R. railyard.]] | ||
| − | [[Image:DAR Kentville Map 1L.jpg|thumb|800px|center|D.A.R. railyard in Kentville, 1974. This drawing is difficult to read but is proportionately correct and was scanned at 200 DPI. The images below although not proportionally correct because they appeared photographed, not scanned, are the same map in sections and very readable with additional notes to explain some of the original notations on the map. The two buildings immediatley east of the roundhouse are the [[Kentville Machine Shop|machine shop and blacksmith shop.]] | + | [[Image:DAR Kentville Map 1L.jpg|thumb|800px|center|D.A.R. railyard in Kentville, 1974. This drawing is difficult to read but is proportionately correct and was scanned at 200 DPI. The images below although not proportionally correct because they appeared photographed, not scanned, are the same map in sections and very readable with additional notes to explain some of the original notations on the map. The two buildings immediatley east of the roundhouse are the [[Kentville Machine Shop|machine shop and blacksmith shop]].]] |
===Railyard in sections=== | ===Railyard in sections=== | ||
| − | The above drawing is difficult to read but is proportionately correct and was scanned at 200 DPI. These images although not proportionally correct because they appeared photographed, not scanned, are the same map as above in sections and very readable with additional notes to explain some of the original notations on the map | + | The above drawing is difficult to read but is proportionately correct and was scanned at 200 DPI. These images although not proportionally correct because they appeared photographed, not scanned, are the same map as above in sections and very readable with additional notes to explain some of the original notations on the map. |
These images are just begging to be put on CAD. If anyone can help this way or advise what the proper way to set up a CAD file for land mapping is so others can do the tracing, please let us know. See this message thread on our forum: http://dardpi.ca/Forum/viewtopic.php?f=3&t=18#p49 | These images are just begging to be put on CAD. If anyone can help this way or advise what the proper way to set up a CAD file for land mapping is so others can do the tracing, please let us know. See this message thread on our forum: http://dardpi.ca/Forum/viewtopic.php?f=3&t=18#p49 | ||
Revision as of 09:33, 1 May 2013
Kentville Railyard
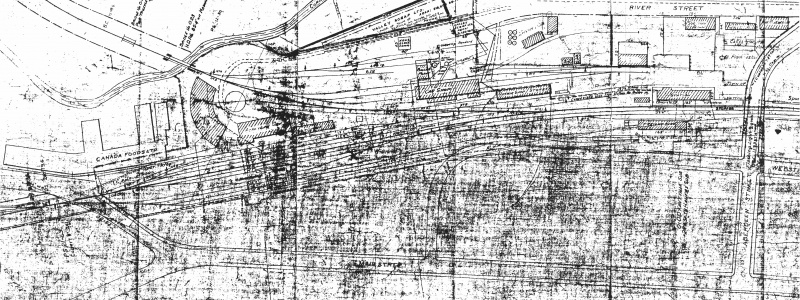
D.A.R. railyard in Kentville, 1974. This drawing is difficult to read but is proportionately correct and was scanned at 200 DPI. The images below although not proportionally correct because they appeared photographed, not scanned, are the same map in sections and very readable with additional notes to explain some of the original notations on the map. The two buildings immediatley east of the roundhouse are the machine shop and blacksmith shop.
Railyard in sections
The above drawing is difficult to read but is proportionately correct and was scanned at 200 DPI. These images although not proportionally correct because they appeared photographed, not scanned, are the same map as above in sections and very readable with additional notes to explain some of the original notations on the map.
These images are just begging to be put on CAD. If anyone can help this way or advise what the proper way to set up a CAD file for land mapping is so others can do the tracing, please let us know. See this message thread on our forum: http://dardpi.ca/Forum/viewtopic.php?f=3&t=18#p49
Kentville Railyard and P. R. Ritcey spur east of the Station, July 1958.
