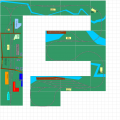Dominion Atlantic Railway Digital Preservation Initiative - Wiki
Use of this site is subject to our Terms & Conditions.
Difference between revisions of "Category:Samuel M. Clark Model Railway"
Samuelmclark (talk | contribs) |
m |
||
| (12 intermediate revisions by 2 users not shown) | |||
| Line 1: | Line 1: | ||
| − | + | __NOTOC__ __NOTITLE__ | |
| + | =[[:Category:Samuel M. Clark|Samuel M. Clark]] [[:Category:Model Railway Layouts| Model Railway]]= | ||
I'm planning an HO scale layout of the DAR, and I have three different sections in the works currently being designed: Truro Sub, Yarmouth Sub (with part of Kentville Sub), & Kentville rail yard (with Weston to Kingsport Sub and part of Halifax sub). | I'm planning an HO scale layout of the DAR, and I have three different sections in the works currently being designed: Truro Sub, Yarmouth Sub (with part of Kentville Sub), & Kentville rail yard (with Weston to Kingsport Sub and part of Halifax sub). | ||
| − | When I have a house I will start building one of these three layouts. Though I am hoping to have the room to build all three and have them all inter-connected. The biggest section will be the Kentville rail yard as I am trying to scale it down and keep it to the real layout which would be rather large (about | + | When I have a house I will start building one of these three layouts. Though I am hoping to have the room to build all three and have them all inter-connected. The biggest section will be the Kentville rail yard as I am trying to scale it down and keep it to the real layout which would be rather large (about 19' long 6' wide). You will see that most of the layout has been design modular in 4' x 2' sections though it might change as the layout gets built to only being 1' wide. |
| − | I'm more about trying to have scaled down actual layouts instead of a custom track layout design. I want to have rail yards as close as possible to how it really was | + | I'm more about trying to have scaled down actual layouts instead of a custom track layout design. I want to have rail yards as close as possible to how it really was laid out. The rail yards I am trying to scale down are Middleton, Kentville, Digby, Windsor (> 1970's), and Yarmouth. Then I'm planning a mixture of old & new business to place inside these layouts. |
| + | |||
| + | Each of the square blocks seen on the white back ground are 6" x 6". | ||
==Kentville: Weston - Kingport Sub + Part of Halifax Sub Plans== | ==Kentville: Weston - Kingport Sub + Part of Halifax Sub Plans== | ||
<gallery> | <gallery> | ||
| + | file:KentvilleRailyard.png | My general plans layout for the Kentville Rail yard, though I haven't fully put all buildings / business on it yet because I'm not fully sure what I want, if I want to do new or old. | ||
</gallery> | </gallery> | ||
==Truro Sub Plans== | ==Truro Sub Plans== | ||
| − | + | The section for Clarksville I'm going to try and copy this [http://www.novascotiarailwayheritage.com/Photo%20archive/Clarksville%20station%20CP8132%20SE71.jpg photo] of the train going though the homeowners front yard | |
<gallery> | <gallery> | ||
| + | File:DAR_-_Truro_Sub.png | As you can see Windsor sort of looks as it is today, and from the Truro side of things I have tracks that would go off to Halifax, Sydney and Moncton. | ||
</gallery> | </gallery> | ||
| Line 20: | Line 25: | ||
<gallery> | <gallery> | ||
| − | File:Middleton_Railyard.png | + | File:Middleton_Railyard.png | Track layout is close though as you can see I'm using a mixture of new and old business |
| + | File:DAR_-_Yarmouth_Sub_V1.png |This is one version of the layout | ||
</gallery> | </gallery> | ||
Latest revision as of 07:33, 11 June 2025
Samuel M. Clark Model Railway
I'm planning an HO scale layout of the DAR, and I have three different sections in the works currently being designed: Truro Sub, Yarmouth Sub (with part of Kentville Sub), & Kentville rail yard (with Weston to Kingsport Sub and part of Halifax sub).
When I have a house I will start building one of these three layouts. Though I am hoping to have the room to build all three and have them all inter-connected. The biggest section will be the Kentville rail yard as I am trying to scale it down and keep it to the real layout which would be rather large (about 19' long 6' wide). You will see that most of the layout has been design modular in 4' x 2' sections though it might change as the layout gets built to only being 1' wide.
I'm more about trying to have scaled down actual layouts instead of a custom track layout design. I want to have rail yards as close as possible to how it really was laid out. The rail yards I am trying to scale down are Middleton, Kentville, Digby, Windsor (> 1970's), and Yarmouth. Then I'm planning a mixture of old & new business to place inside these layouts.
Each of the square blocks seen on the white back ground are 6" x 6".
Kentville: Weston - Kingport Sub + Part of Halifax Sub Plans
Truro Sub Plans
The section for Clarksville I'm going to try and copy this photo of the train going though the homeowners front yard
Yarmouth Sub Plans
This category currently contains no pages or media.


